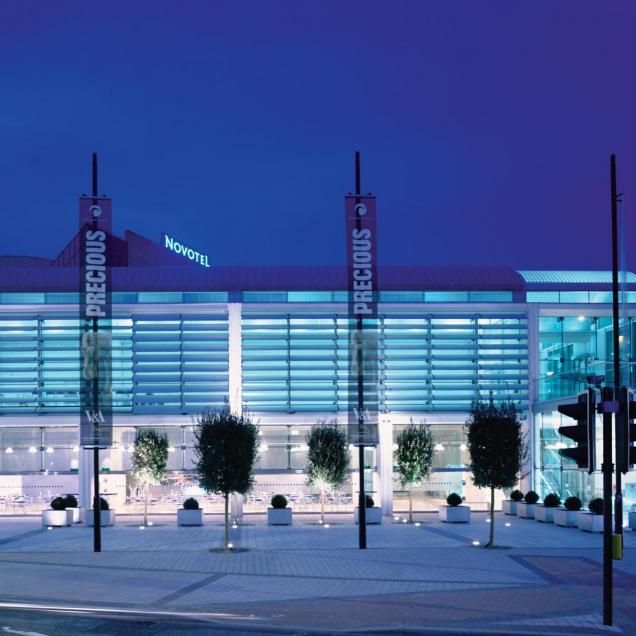

The Millennium Galleries: Sheffield
By Wainwright, Simon
Publication: Concrete
Date: Tuesday, May 1 2001
Subject: Urban renewal
The recently-opened Millennium Galleries are part of the ongoing Sheffield Heart of the City regeneration. The project is operated by Sheffield Galleries and Museums Trust with funding from the Millennium Commission Lottery Fund, Sheffield City Council and the Arts Council. Buro Happold is the structural, building services, fire and civil engineer for the whole project; the architect is Pringle Richards Sharratt; the cost consultant is Sheffield Design Building Services and Tilbury Douglas is the management contractor.
The Millennium Galleries are required to provide a secure, controlled environment, suitable for exhibitions from the Victoria and Albert Museum, and regulation of temperature, humidity, and light density in the exhibition area is necessary. Long-term running costs were an issue, and it was vital for the design to take energy consumption into account. Quality and speed of construction were also important.
Structural design was developed in close consultation with the architectural design team. High-quality precast concrete was used as it fulfilled many of the design and procurement requirements. The structure is a series of barrel-roof vaulted arches at 7.2m centres, spanning approximately 15m onto precast columns. Precast concrete gutters between each arch are supported by hangers from the arch eaves.
The large radiant precast concrete surfaces of the walls, roof vaults and gutters provide the thermal mass required to meet the heat conservation specification. The high heat capacity of the concrete also prevents sudden temperature fluctuations caused by heat loads from occupants, exhibits, solar gain and lighting. During the day, heat is absorbed by the concrete, and at night heat loss is reduced as the concrete slowly gives up the absorbed heat.
As light levels are carefully controlled to protect exhibits, a high-quality white concrete finish was specified to make the spaces as light as possible. The white concrete surfaces of the concrete were formed using white sand and Norwegian marble aggregates. Aggregates were exposed by shotblasting, creating a highly reflective surface. Louvres in the clerestory glazing between the arch soffits and the gutters are computer-controlled to limit the light entering the building. This light is reflected off the vaulted roof to provide diffused light for the galleries. Maximising the use of natural light reduces artificial lighting and saves on running costs, reducing internal heat gain and complying with the environmental ethos of the design.
Concrete quality was important as it is exposed to view internally and externally as well as needing to be reflective. Each arch was cast in two 28-tonne halves and joined on site. To obtain a consistent finish, a pair of steel moulds were made, resulting in a perfect fit when joined on site. Vaults were formed in steel moulds with exposed surfaces, where possible, cast face-down. The precast vault section shell is just 80mm thick to reduce weight, simplifying handling and erection. Ribs on the underside of the vaults provide additional out-of-plane structural stiffness.
The vault is an extremely efficient three-dimensional structural form. Vaults span along their length between columns in a similar manner to a truss or beam, producing compression at the apex and tension at the eaves. Post-tensioning helped reduce the quantity of reinforcement while curvature across the width of the vault gives out-of-plane stiffness. The development of surface cracks was carefully assessed, the combination of post-tensioning and low span/depth ratios leading to low strains in the concrete. Careful detailing of post-tensioned reinforcement kept crack widths within acceptable limits, both in the short and long term. Horizontal thrust forces at the base of the arches are restrained by stainless steel tie-bars, and again the stiffness of the vault shell spans between these discrete ties.
IMAGE PHOTOGRAPH 6
Figure 1:
IMAGE PHOTOGRAPH 7
Figure 2:
Precast concrete was shown to be the optimum solution for the scheme with clear advantages during construction and for the user:
Factory production resulted in high tolerances, allowing the shells to be achieved
The superstructure was precast concurrent with groundworks Erection time for the superstructure was reduced
Finishes were readily formed in a controlled factory environment
High-quality concrete could be exposed and used as an architectural finish
Exposed concrete allowed its thermal mass to be used to control the internal environment
A shot-blasted finish provided diffused light.
This project is an example of how a concrete superstructure can provide a multi-functional form, incorporating the requirements of the architect, building services engineer and contractor together with structural support. Accommodating these various needs in developing the design was extremely interesting and challenging, requiring all parties to understand each others' requirements. This close integration has resulted in a building that is a clean expression of the design team's intent, with the self-finishing structural solution obviating the need for fenestration. Admission to this public building is free and anyone visiting Sheffield is encouraged to view this excellent example of the potential of precast concrete.
The galleries' first Victoria & Albert Museum exhibition, Precious, opened on 4 April 2001 with the official opening by the Queen and the Duke of Edinburgh seven weeks later.
IMAGE PHOTOGRAPH 16
Figure 3:
IMAGE PHOTOGRAPH 17
Figure 4:
SIDEBAR
The Winter Gardens also forms part of the regeneration scheme, and is scheduled to open in 2002. It consists of a 20m-high glazed arboretum, formed by a series of single-span glue-laminated timber arches springing from a slab over basement parking formed with precast concrete double-T units spanning 12.5m. The form of the arches was developed to match the equivalent inverted catenary geometry, reducing bending forces and minimising arch size.
© Concrete 2001